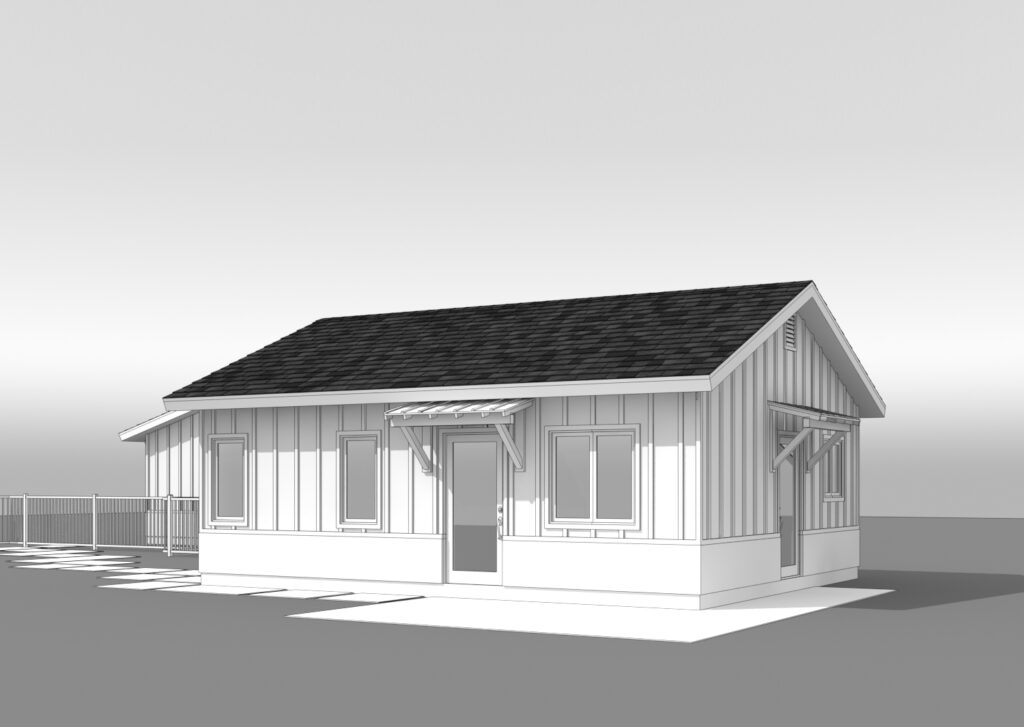Due to a shortage of housing in California, over the past decade the state legislature has made several modifications to the State of California Government Code (65852) progressively making it easier and less expensive for property owners to build accessory dwelling units, often called ADU’s, granny flats, in-law suites, backyard cottages, and secondary units.
In response the cities have been required to update their adopted Housing Plan (also called the Housing Element) to include the creation of a program to encourage homeowners to build accessory dwelling units on their properties.

The programs that the Cities create typically include:
* It is not a requirement to use the permit ready plans that a City has developed. A custom design can be utilized without adding major cost.
Regardless of the type of ADU or whether or not you utilize a permit ready plan, the Building Permit Application requires the submittal of a set of Building Plans and a Site Plan. The Site Plan shows the location of the ADU and also such things as property lines, existing structures, set-backs, existing easements, access to the ADU, storm drainage, sewer lines, water lines, and electric service. The Site Plan is typically prepared by a Civil Engineer or Architect or Designer.
ADU stands for Accessory Dwelling Unit meaning there is already an existing primary residential building on the property and the proposed dwelling will be secondary. ADU’s can be constructed on property zoned for either single-family or multifamily residential use. ADU’s can be detached or attached. ADU’s can be integrated into existing homes by converting a portion of the home. For example; converting an existing garage, storage area, studio, or other existing accessory building. Detached ADU maximum size is typically 1,200 sf depending on lot coverage allowances. ADU’s must include a kitchen, full bath, and separate entrance.
Please be sure to check the ADU regulations of your City because there are variations from City to City.
JADU stands for Junior Accessory Dwelling Unit and is an ADU but is smaller in size and with different development standards than an ADU, the most significant being that JADU’s be located within the existing single family home. However, Cities do allow for additions or modifications to an existing home for the purpose of building a JADU. A JADU can be constructed on the same lot when a detached ADU or ADU conversion is proposed. The property owner must occupy either the JADU or the main residence. In cases where both an ADU and JADU are constructed, the owner must live in one of the three units. JADU’s have a maximum size of 500 sf and must include an efficiency cooking area and a separate entrance.